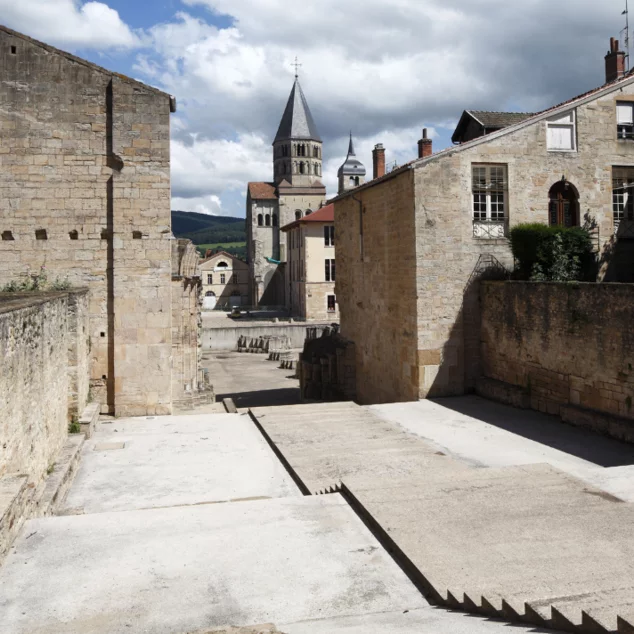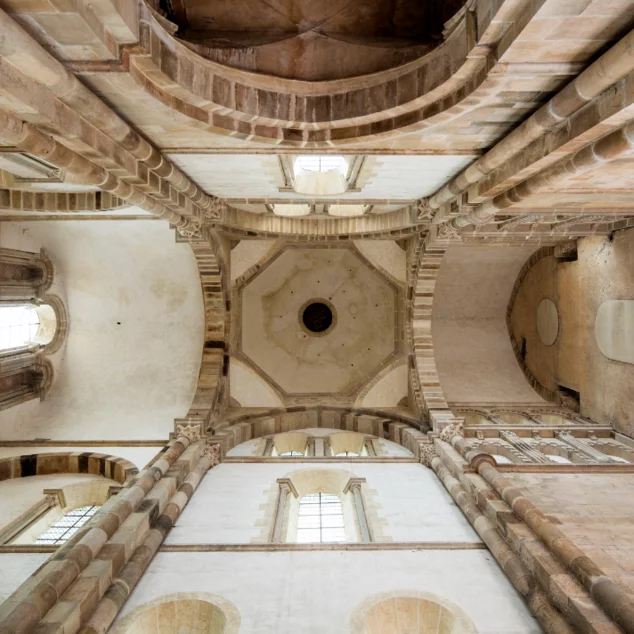A must-see
article | Reading time5 min
A must-see
article | Reading time5 min
Stroll the large cloister aisles to sit in the chapter house!
Starting in 1750, like many other abbeys at that time, Cluny began rebuilding its convent buildings.
Vast buildings in the classical style were erected with open alleys leading to orderly gardens, wide galleries and monumental staircases. Thus, the old small medieval cloister, known from ancient plans and partially from excavations, was replaced by a large square cloister.
Inside, you will be struck by the imposing staircases leading to the monks' cells with their remarkable ironwork handrails. Those of the balconies are due to one of the monks called Brother Placide.
© Centre des monuments nationaux / David Bordes
The chapter house was used for the daily meetings of the monks, punctuated by the reading of a chapter of the rule of Saint Benedict. With its two rows of seats, it could accommodate up to 250 monks during large assemblies such as those during which the charters were established.
The current benches mark the location of those of the 13th century, found by archaeologists at a lower level. They also protect the vestiges of even earlier periods, such as the worn entrance threshold and the various ornate pavement tiles still visible.
© Patrick Tourneboeuf- Centre des monuments nationaux





